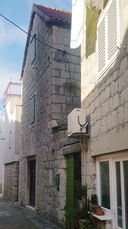
THE HOUSE - OLSAVINIA
Pretty village house several hundred years old and renovated with simplicity in quality materials. Old restored and painted floor, exposed stones, enhanced framework and walls refreshed with traditional techniques, the house is well insulated and knows how to keep cool in summer. The decoration is inspired by the local culture, a mixture of Balkan and Mediterranean culture.
The main building that makes up this small set is distributed as follows:
A main corridor leads to two air-conditioned bedrooms (one furnished with two pull-out beds and a double bedroom), a small living room (with a two-seater sofa bed), a fitted kitchen and a shower room.
Access to the converted attic is via a secure staircase leading to a large living room of approximately 80 m2 offering a lounge area with a convertible sofa and sofa, as well as a dining area.
Access to the house is via a small private courtyard which opens onto a first furnished terrace. The main, protected terrace is located at the rear of the house with a view of the village steeple. The terraces are equipped to live there during the summer season (deckchairs, sofa, dining area and BBQ).
In total, Olsavinia therefore offers seven (eleven) beds which will let large families and friends meet for holidays in a listed house two minutes from the sea and close to all facilities.




